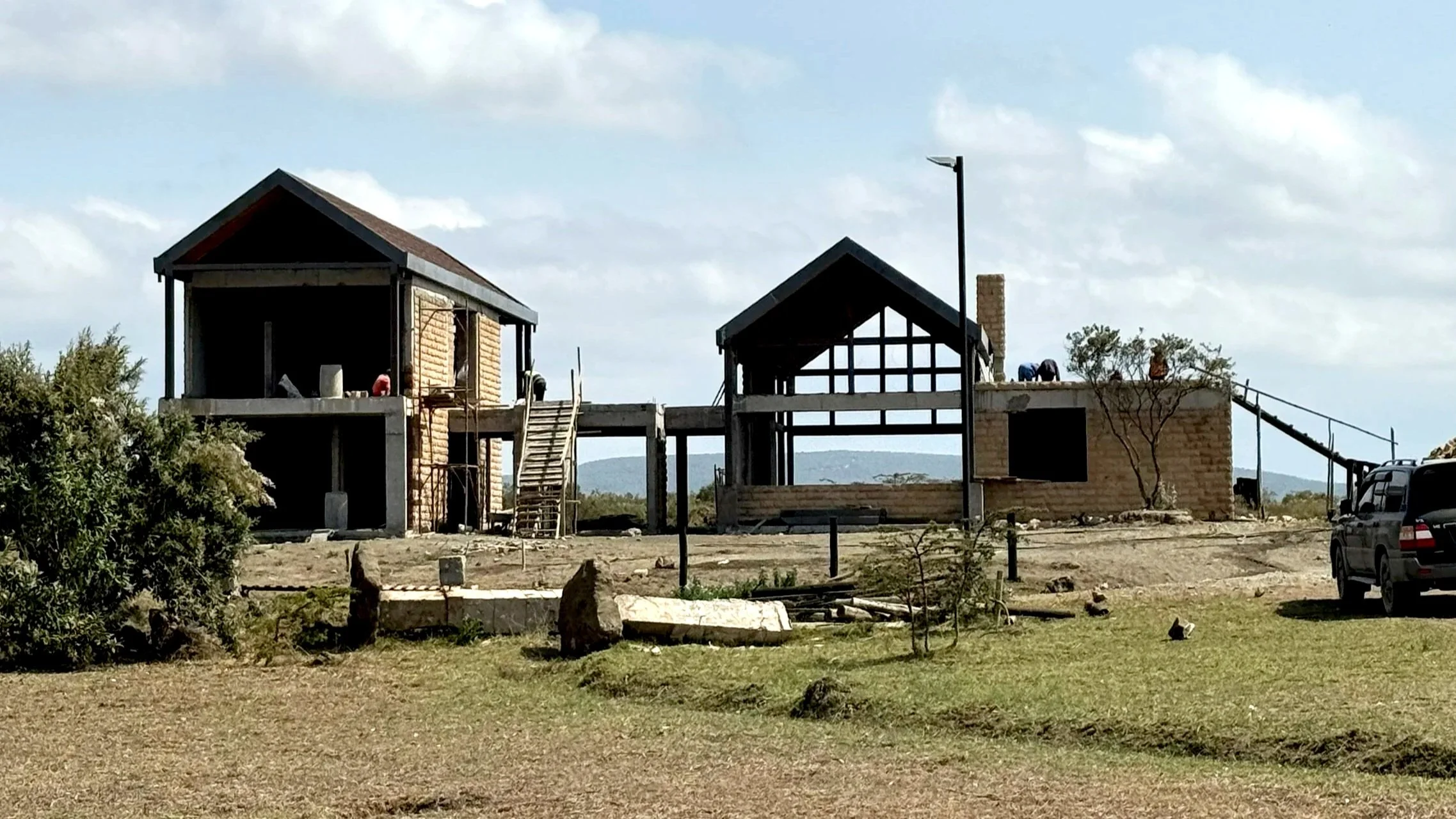Building in the Wild: Roofing Villa Angaza at Pana Ranch
In the open expanse of Naivasha’s savannah, Villa Angaza is steadily revealing its character. This stage with the completion of the trusses, the installation of the roof, and the start of the timber ceiling is where the geometry of the structure meets the tonal language of its environment.
The roof, finished in muted brown stone-coated shingles, is more than a protective layer. It‘s a deliberate chromatic choice. Its tones echo the baked earth, weathered stone, and warm grasses of the surrounding plains, allowing the architecture to sit quietly within its vast setting rather than compete with it.
Beneath this roofline, the exposed truss structure frames a grand, vaulted volume that captures uninterrupted views of the horizon. The vaulted volumes are experienced in 2 key spaces. The open lounge-dining-kitchen and the master bedroom. Soon, this space will gain a warm timber ceiling bringing a layer of texture that softens the scale and tempers the open volume with intimacy. The timber’s natural warmth will connect the indoors to the palette outside, creating a continuity between shelter and landscape.
Villa Angaza’s progression remains guided by the principles of Grounded Futurism. Marrying clean, modern lines with materials and tones that belong to the site. The structure is not a foreign object imposed on the wild but a response to it, shaped by the climate, light, and the timeless beauty of the land.
Each step forward here is more than construction; it is a conversation between architecture and nature, building not just in the wild, but with it.










